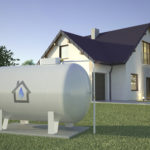Tripping and falling on a set of stairs can happen instantly and cause serious injury. With almost half of all homes in the US having stairs, you can see why proper construction is vital.
To ensure safety and compliance, stairs are an important part of the home inspection process. The building inspector will be looking for specific stairway requirements during their walk-through. You can buy Glass Balustrades for home.
Read on for 4 stairway inspection standards that must be met.
1. Handrails
Most falls and injuries on a stairway result from a loss of balance. The handrails are the first line of defense in maintaining that balance and the most important safety feature.
Any set of stairs with 4 or more steps must have a handrail on at least one side. The height of the handrails must fall between 34″-38″.
Although there is no requirement for the handrail’s width, it should be easy to hold onto and not too wide.
2. The Balusters (or Spindles)
The columns along the stairway are called the balusters. Some also call them spindles.
They both serve the same purpose, but spindles are actually attached to a rail, whereas balusters are mounted directly on the step. The home inspector will be checking to make sure the spacing between the balusters is no larger than 4 3/8″ wide.
The balustrade is the entire railing system. There are specific guidelines for the balustrade height as well.
3. Stairway Requirements: Depth of the Tread
The tread width of the stair is simply the size of the stair itself. It is where someone puts their foot down to climb the steps, and it must be wide enough for the entire foot to fit comfortably.
Some stairs have a nose that protrudes slightly from the front of the step. The tread is measured from the front edge of one stair to the next edge but does not include the nose. There should be no more than a 2% slope.
The tread width must be at least 10″. If the stairs do not have a nose, the tread width then needs to be at least 11″ wide.
4. The Risers (or Stairs)
The stairs themselves should be no higher than 7 3/4″ with no more than a 3/8″ variance in the stairway’s entire length. This ensures the person climbing the stairs can easily make the next step, and all are consistent.
The riser itself can be an open space if no larger than 4″. Risers over 4″ high must have a backing.
Additional Safety Measures
A few extra safety measures to consider include the following. Stairs can be slippery and increase the chances of an accident. There are a few solutions on how to fix slippery steps.
Make sure there is also plenty of lighting in the area so everyone on the staircase can see. It is a good idea to have a wall switch at both the top and bottom of the stairs.
Know the Facts
A home inspection is a necessary process in buying or selling a home. The best way to ensure a good outcome is to know as much about the inspection as possible. This includes the stairway requirements.
We are one of the fastest-growing digital magazines covering a wide range of amazing news in health, lifestyle, technology, fashion, and business. Bookmark our page and check back often.



