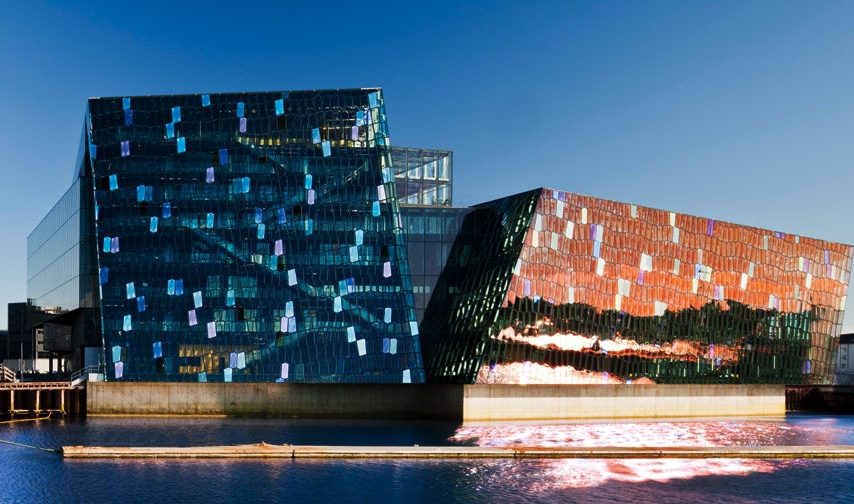Modern Architecture embraced simplicity, and buildings were constructed for their function as opposed to their aesthetic purposes. The use of new construction materials such as glass, steel and reinforced concrete led to a new form of architectural style.
Modern Architecture was dominant after the Second World War until the 1980s, where postmodern architecture progressively replaced it. Based on architectural canon, Post Modern or “PoMo” is what followed the Modern Architecture era, with more experimental and funky looking designs – but that’s a story we’ll cover for another day.
Below are the ten craziest modern architectural buildings that were constructed during this era, ranging from homes to hotels, sporting arenas and museums. A casino is also part of the list, and you can pay the architectural marvel a visit for its beauty even if you instead prefer playing online slots and other casino games via the internet rather than doing it on a land-based facility.
- Casino Estoril
The building is home to one of the largest casinos in Europe, an incredible place to visit if you are looking to see gambling games available at platforms like the casino GGBet in person. Construction commenced in 1916 under the supervision of Architect Filipe Nobre de Figueiredo. It was built of concrete, glass and steel and is located in the Portuguese Riviera, in Cascais, Portugal. Daciano da Costa was in charge of the interior design and circular motions are the most dominant theme in its design.
- The Fallingwater House
Built in 1935 by Architect Frank Lloyd Wright, Fallingwater house is referred to as the best all-time work of American architecture by the American Institute of Architects. It was built for the Kaufmanns’ family as a holiday home in Mill Run in Pennsylvania, USA. The house was partially built on a waterfall, and a stream flowed through it to achieve seamless integration between humans and nature. The house has since been converted to a museum.
- Glass House
Inspired by the Farnsworth House, Philip Johnson built himself the weekend home in 1949 in New Canaan in Connecticut, USA. The house was built using glass and steel and was minimalistic with dimensional and geometric shapes. The glass structure forms images of surrounding nature for people coming in and out of the house. The interior of the structure is exposed to the outside, except for the cylinder brick which hosts a fireplace and a bathroom. The Glass House was named a National Historic Landmark in 1997.
- Sydney Opera House
The Sydney Opera house is a performing arts center based in Sydney, Australia. It was designed by Jørn Oberg Utzon but completed by an Australian architectural team led by Peter Hall. Construction was achieved in three different phases: the upper podium was constructed, then the building of the outer shells, and finally, Peter Hall’s team finished on the interior design. It was officially opened on 20th October 1973 and declared a UNESCO World Heritage site in 2007.
- Villa Sovoye
Architect Le Corbusier and his cousin Pierre Jeanneret Villa Sovoye designed the Villa Sovoye. The exquisite reinforced concrete villa was built for the Sovoye family as a country home in Poissy, in the periphery of Paris, France. It is one of the most recognized international style architectural designs. The building elevation enabled the construction of a free floor plan. A neighboring school later bought the building, and Centre des Monuments Nationaux now runs Villa Sovoye.
- The Guggenheim Museum
Frank Lloyd Wright designed the Guggenheim museum and ended up creating one of the most iconic buildings of its time. It is cone-shaped, which is wider at the top than at the foot, making it a brilliant piece that will take anyone’s breath away. The art gallery was moved from a rented space to the current building in 1959 in New York, USA, and it has been undergoing extensive renovations over the years to keep it mint fresh. The museum’s proximity to Central Park enabled Wright to practice the organic architecture designed for this building.
- Barcelona Pavilion
Ludwig Mies van der Rohe and Lilly Reich designed the building and inaugurated it in 1929 in Barcelona, Spain. It consists of symmetrical open-plan spaces and a minimalistic outlook. Materials used during construction include marble, red onyx, travertine, glass and steel. The building was bare, Mies designed a continuous space that was not a straight line but a continuous turnabout. Unfortunately, the building was demolished barely and a year after construction was completed but was later reconstructed in 1986.
- David S. Ingalls Skating Rink in New Haven
It is a hockey rick designed by architect Eero Saarinen for Yale University. Due to its incredible shape, with reinforced concrete that supports the cantilevered roof it is referred to as “The whale”, but its actual name is derived from two hockey captains descended from the Ingalls family.
- Villa Dirickz
Marcel Leborgne was one of the pioneers of contemporary architecture in Belgium, and the Villa Diricks is one of his best works. Construction was completed in 1933 and was made from glass, cast iron and white concrete. The villa was neglected until architect Alexander Cambron bought and renovated it in 2007.
- Neue National Galerie
This Berlin museum was designed by Ludwig Mies van der Rohe, creating a majestic venue that focused on showcasing modern art in the early 20th century since its opening in 1968. It consists of two stories: the upper story is the entranceway plus a display gallery, and the lower story houses the permanent gallery. The building has an eighteen-meter cantilever which provides plenty of space between a glass structure and eight supporting pillars.
Which other modern architecture projects do you think are worth mentioning? Leave a comment right here in the comments section, we’d like to hear from you!



